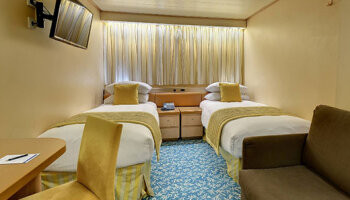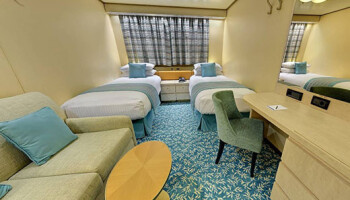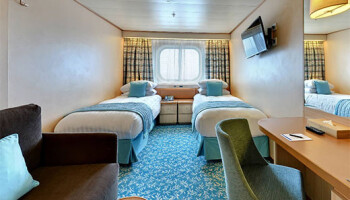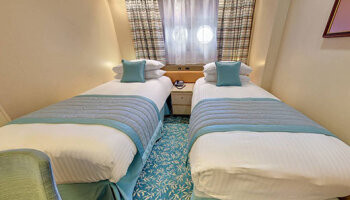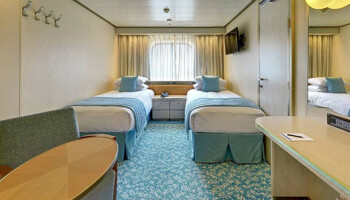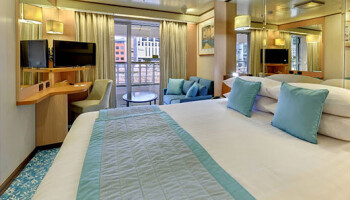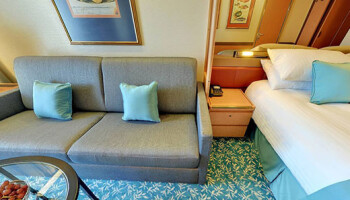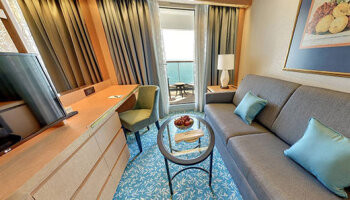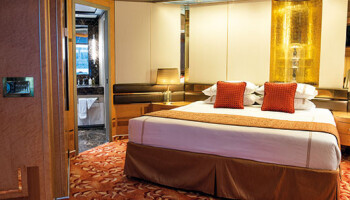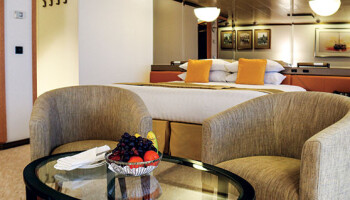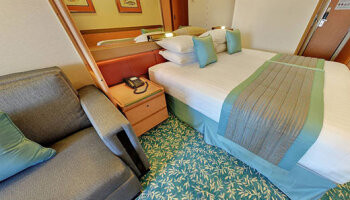
Bolette
Interior Cabin - Inside
Superior Interior Cabin - Inside
Ocean View Cabin - Outside
Porthole Cabin - Outside
Superior Ocean View Cabin - Outside
Terrace Cabin - Outside
Balcony Junior Suite - Suite
Balcony Suite - Suite
Olsen Suite - Suite
Premier Suite - Suite
Single Balcony Suite - Suite
 Searching for the best deals?
Searching for the best deals?
From reduced fares to free flights, and from inclusive drinks packages to free onboard ship credit, we have access to the very best offers to enhance your cruise experience
Enquire now